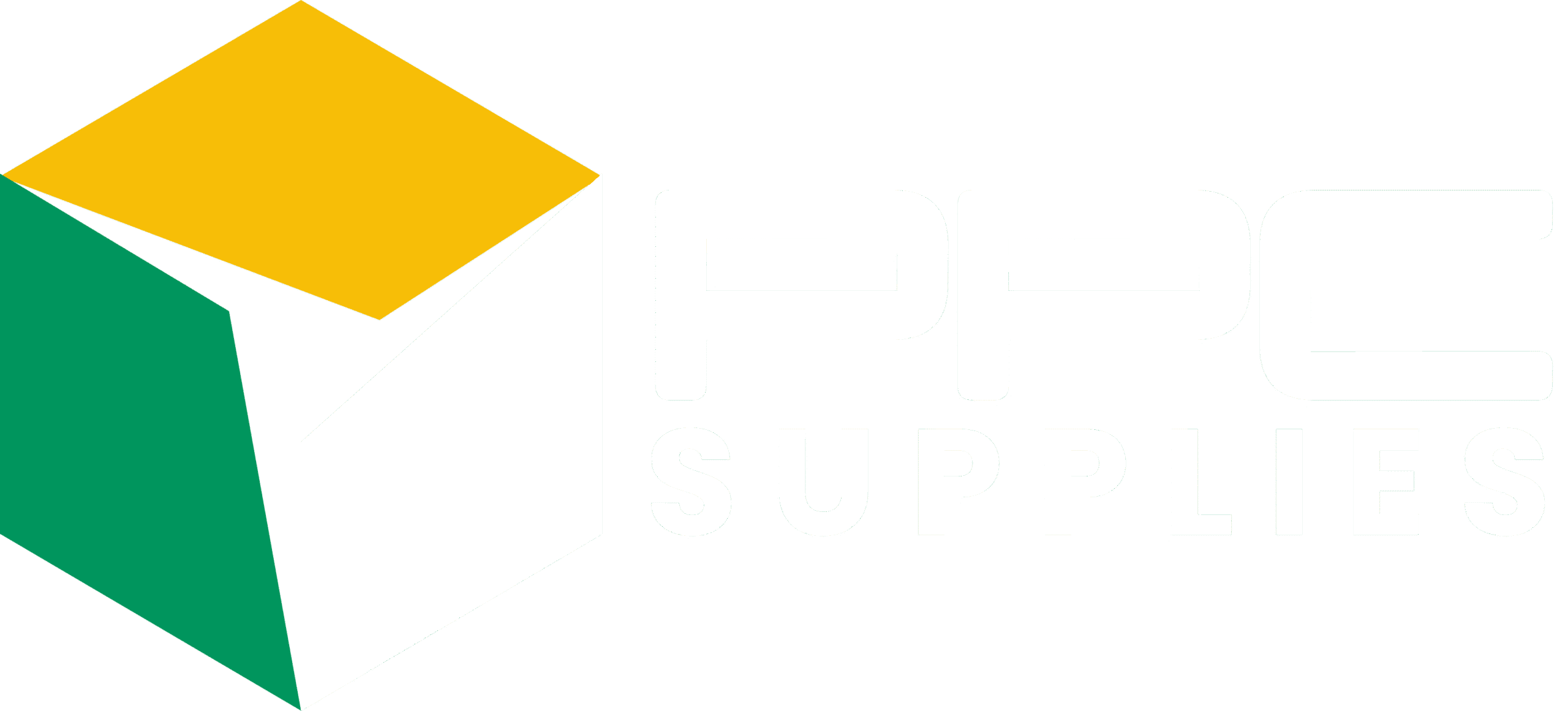Project Hampton: Where Curves Meet Clean Lines in Modern Design
Seamlessly blending modern aesthetics with innovative building solutions for a timeless home design.
Case Study
Project Hampton is a distinguished residential property that exemplifies modern architectural design through the integration of advanced building systems. The project incorporates Studco’s metal stud and track framework, EzyJamb door systems, and Shadowline finishing, resulting in a seamless and contemporary interior aesthetic.
- Featured Products
- Highlights
Studco Metal Stud and Track System:
- Provides a robust and versatile framework for interior walls and ceilings.
- Engineered for precision and ease of installation.
EzyJamb Door Systems:
- Offers flush-finish door jambs that eliminate the need for architraves, creating clean lines.
- Includes concealed cavity sliders for a minimalist appearance.
Shadowline Finishing:
- Delivers a crisp shadow effect at the junctions of walls and ceilings, enhancing visual depth.
- Complements the modern design ethos of the residence.
Architectural Features:
- Incorporation of two elegantly curved arches, adding a unique character to the interior spaces.
- Implementation of raked ceilings accentuated with Shadowline detailing, contributing to the home’s spaciousness and sophistication.
Door Systems:
- Installation of EzyJamb concealed cavity sliders, providing seamless transitions between rooms and maintaining the home’s sleek design.
Deep Dive: Integrating Studco's Advanced Building Systems
The success of Project Hampton is attributed to the strategic use of Studco’s innovative building solutions, which played a pivotal role in achieving the desired architectural outcomes.
Curved Arches:
The construction of the two curved arches was facilitated by Studco’s EzyTrack flexible curved wall track system. EzyTrack can be easily shaped by hand or against a template to match the required radius, simplifying the creation of curved walls and bulkheads. This system allowed for precise formation of the arches, ensuring structural integrity and aesthetic appeal.
Raked Ceilings with Shadowline Detail:
The raked ceilings in Project Hampton are enhanced with Shadowline finishing, achieved using Studco’s Shadowline Stopping Angles. This detail provides a sharp, clean edge where the ceiling meets the walls, creating a subtle yet impactful visual effect that aligns with contemporary design trends.
EzyJamb Concealed Cavity Sliders:
To maintain the home’s minimalist interior, EzyJamb concealed cavity sliders were installed. These systems allow doors to sit flush within the wall cavity, eliminating the need for visible architraves and providing uninterrupted wall surfaces. Manufactured by Studco Building Systems®, EzyJamb is made from premium galvanized steel, offering a more durable solution compared to traditional timber jambs.
Studco Metal Stud and Track Framework:
The structural framework of Project Hampton’s interior walls and ceilings was constructed using Studco’s metal stud and track systems. These components are engineered for precision, ease of installation, and compatibility with various architectural designs, ensuring a solid foundation for the home’s advanced features.
Project Hampton stands as a testament to the effective application of Studco’s building systems in residential construction. The integration of metal stud and track frameworks, EzyJamb door systems, and Shadowline finishing has resulted odies modern design principles, structural integrity, and aesthetic excellence.

